the site2001-05
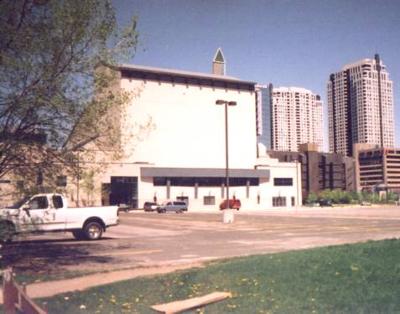 A shot of the site, before construction began. The area was used as the parking lot for
the Toronto Performing Arts Centre (the building in the centre).
A shot of the site, before construction began. The area was used as the parking lot for
the Toronto Performing Arts Centre (the building in the centre).
The dark brown building is the Toronto District School Board's North York offices. The pointy tower visible is "Mel's Bells" on City Centre Place.
construction begins2001-09
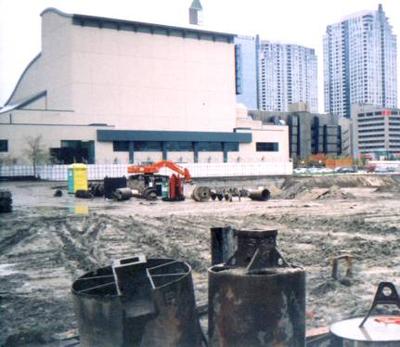 Construction begins on the huge site, bounded by Yonge St. on the east, North
York Boulevard and the theatre on the north, Beecroft Rd. on the west, and the existing condo building and
the Madison Centre on the south.
Construction begins on the huge site, bounded by Yonge St. on the east, North
York Boulevard and the theatre on the north, Beecroft Rd. on the west, and the existing condo building and
the Madison Centre on the south.
sub-levels progress2002-02-17
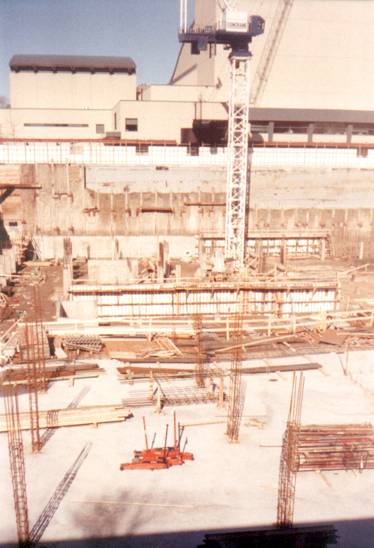 The roof of at least one of the lower parking levels has been poured, but you
can still see how deep the hole for the building is.
The roof of at least one of the lower parking levels has been poured, but you
can still see how deep the hole for the building is.
The construction crane is in place.
top of the bottom2002-03-24
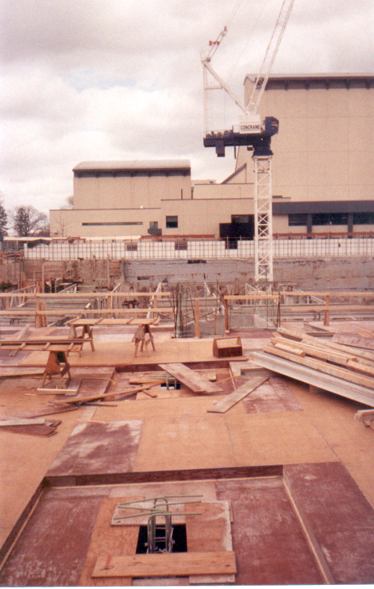 More of the sub-levels have been completed, almost to what will be ground level.
They excavated the huge hole for the office building, both Broadway phases, and the rental tower to the
south of my building, all at the same time. Parking levels under the residential buildings were then
built, as seen here.
More of the sub-levels have been completed, almost to what will be ground level.
They excavated the huge hole for the office building, both Broadway phases, and the rental tower to the
south of my building, all at the same time. Parking levels under the residential buildings were then
built, as seen here.
The next shot is a good pic of that big hole, still unfilled under the office tower at the NE corner of the site.
a big hole!2002-03-24
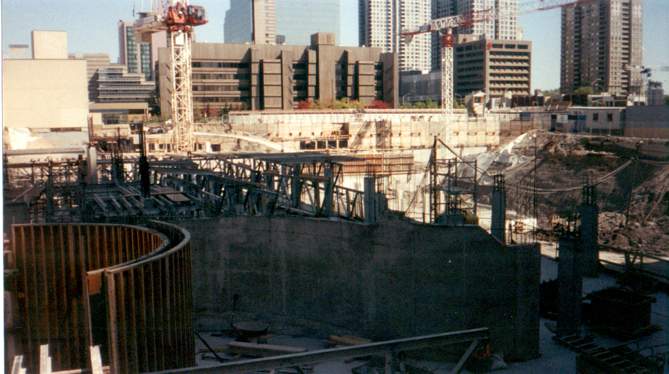
You can see how big and deep the excavation was.
tower started!2002-09-01
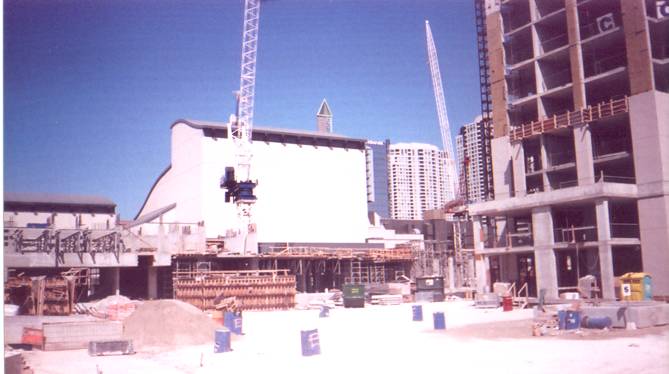
Construction of the rental tower (right) progressed during the summer, but finally, activity on my building has started.
nearing my suite2002-10-06
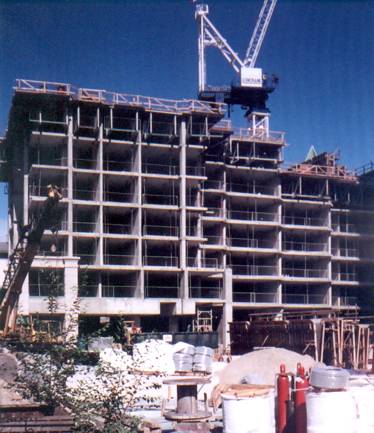 Floors are being constructed quickly. The floor of my suite (on the eighth floor)
is about to be started.
Floors are being constructed quickly. The floor of my suite (on the eighth floor)
is about to be started.
pouring the 20th2002-12-07
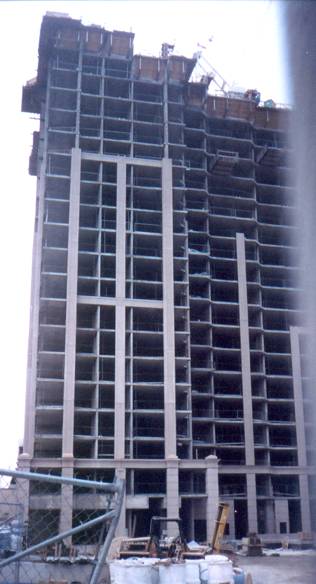 More floors added, and the precast cladding on the lower floors progresses.
More floors added, and the precast cladding on the lower floors progresses.
pouring the 24th2003-01-18
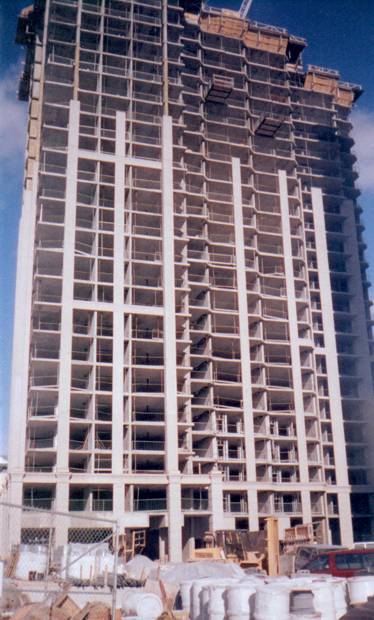 Moving on up! Walls that surround balconies have been added to lower floors.
Moving on up! Walls that surround balconies have been added to lower floors.
almost at the top2003-03-02
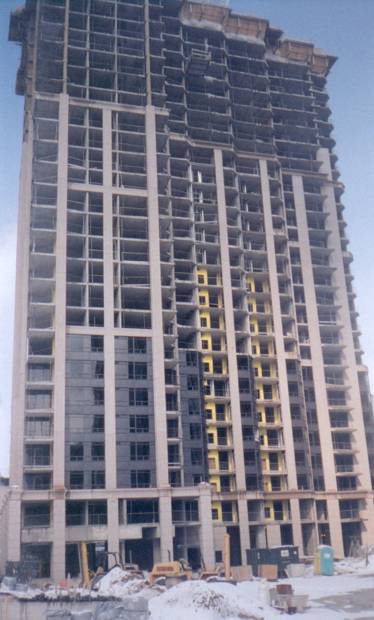 Almost ready to cap off the building. Windows are in place to 8th floor.
Almost ready to cap off the building. Windows are in place to 8th floor.
Now you can easily see my suite, on the last windowed floor, second window from the right, with its balcony to the left of the window. The concrete cladding is above my living room window.
pouring finished2003-03-30
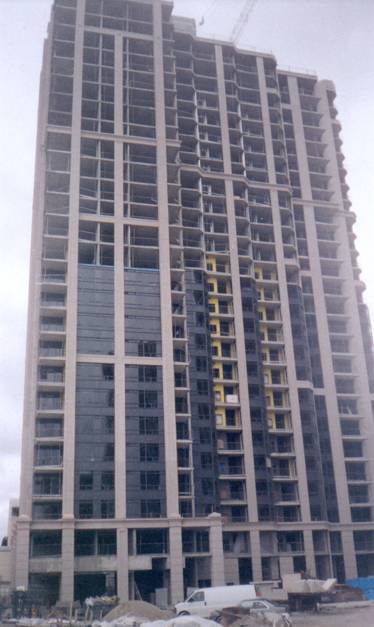 The concrete roof has been completed, and all forms removed. Windows are being
added upward, heating units installed (hole on left end of the balconies, and those walls on lower units
are being finished.
The concrete roof has been completed, and all forms removed. Windows are being
added upward, heating units installed (hole on left end of the balconies, and those walls on lower units
are being finished.
late morning shot2003-05-18
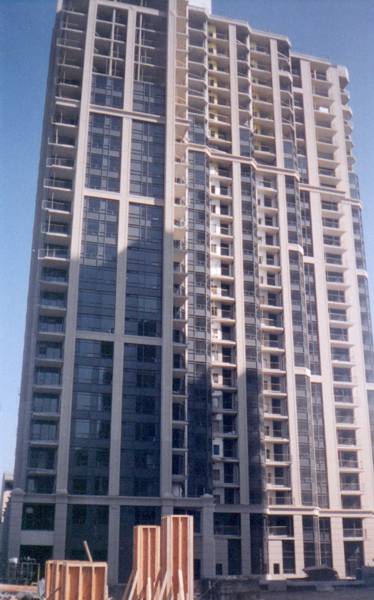 Took this late on Sunday morning after returning from Peterborough on the
Victoria Day weekend. The forms in the foreground are for decorative columns which will be topped by a
wood trellis.
Took this late on Sunday morning after returning from Peterborough on the
Victoria Day weekend. The forms in the foreground are for decorative columns which will be topped by a
wood trellis.
starting the railings2003-06-22
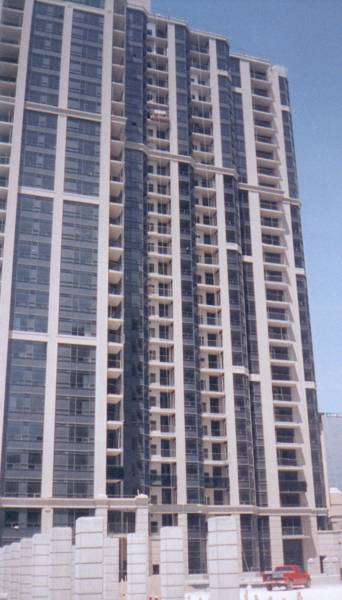 One storey of the dark clear balcony railings has been added on the 4th
floor. Construction crane is gone. Decorative pillars in front of the buildings are complete.
One storey of the dark clear balcony railings has been added on the 4th
floor. Construction crane is gone. Decorative pillars in front of the buildings are complete.
finishing continues2003-07-20
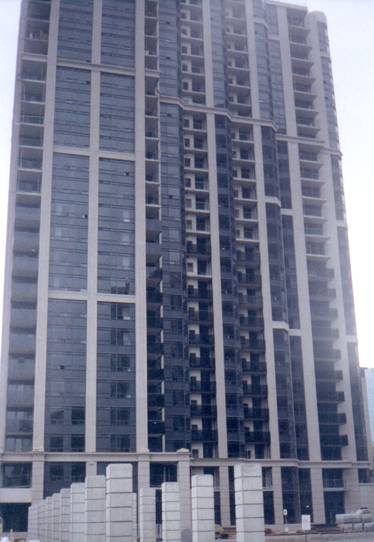 Railings are on up to the 11th floor, and other exterior work continues.
Railings are on up to the 11th floor, and other exterior work continues.
a little more progress2003-08-10
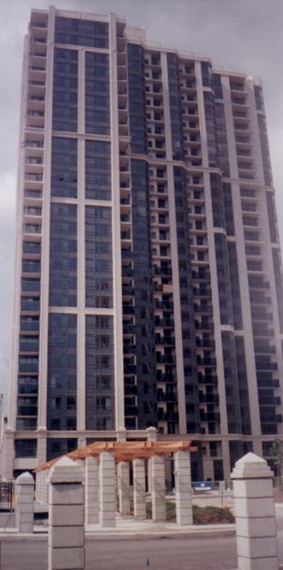 Not much more exterior progress, but some landscaping has been done and the
woodwork has been installed on the pillars. The rental building to the right is now open to residents.
Not much more exterior progress, but some landscaping has been done and the
woodwork has been installed on the pillars. The rental building to the right is now open to residents.
more exterior progress2003-09-07
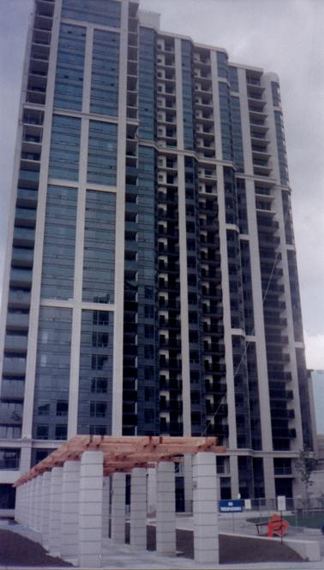 Railings are up to the 16th floor.
Railings are up to the 16th floor.
a shot from the east2003-09-07
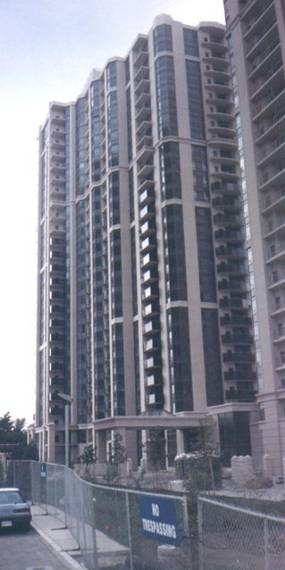 Looking west from the far-east corner of the rental building's driveway.
Looking west from the far-east corner of the rental building's driveway.
nearing the top2003-10-13
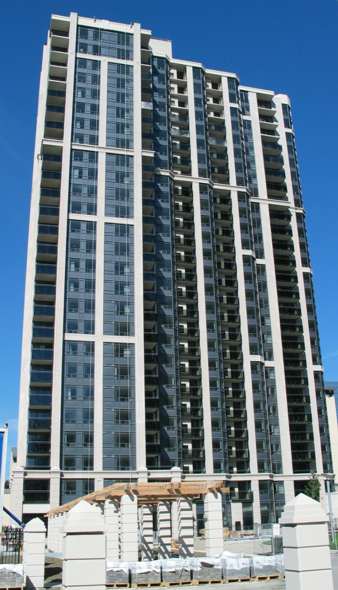 Railings all the way up to the 23rd floor.
Interior doors are visible opened, and there are blinds in windows of lower suites.
Railings all the way up to the 23rd floor.
Interior doors are visible opened, and there are blinds in windows of lower suites.
This is the first photo taken with my new digital camera.
from the north east2003-10-13
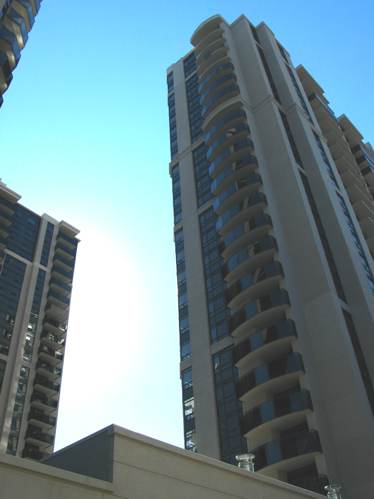 A shot of the east end of my tower (on the right) over the shared
entrance/lobby/pool building between the two phases, taken from the driveway to the north. That's the
rental tower to the left.
A shot of the east end of my tower (on the right) over the shared
entrance/lobby/pool building between the two phases, taken from the driveway to the north. That's the
rental tower to the left.
my suite2003-10-13
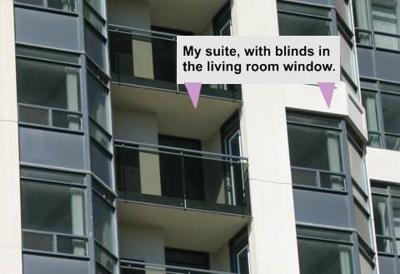 You can see the blinds hanging in the open position in my living room window.
You can see the blinds hanging in the open position in my living room window.
all done2004-06-20
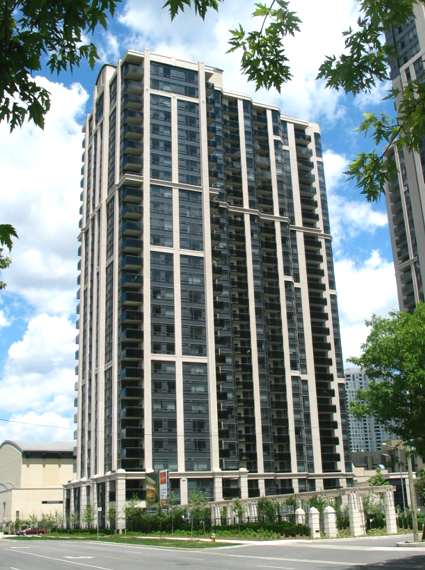 From across Beecroft. Landscaping in place, and everyone moved in.
From across Beecroft. Landscaping in place, and everyone moved in.
