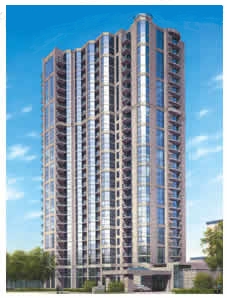 On 14 March, 2001, I bought
a unit in the Menkes condominium project called Broadway, to be built in the Yonge/Sheppard area. At the
time, expected occupancy was June, 2003. In October, 2002, they changed the date to September, 2003. And
in May, 2003, they gave me a confirmed occupancy date of December, 2003. I moved in mid-December, and
really love the place.
On 14 March, 2001, I bought
a unit in the Menkes condominium project called Broadway, to be built in the Yonge/Sheppard area. At the
time, expected occupancy was June, 2003. In October, 2002, they changed the date to September, 2003. And
in May, 2003, they gave me a confirmed occupancy date of December, 2003. I moved in mid-December, and
really love the place.
My building is the first of two towers in the Broadway development, on the east side of Beecroft Road, north of Sheppard. It is part of a huge 5000 Yonge Street complex, now completed. Also in the complex is Prelude, a rental unit tower, Ultima I and II along Yonge St., and an office tower to the north of Ultima. The whole complex wraps around the Toronto Centre for the Arts, which occupies the northwest corner of the rectangle formed by Yonge, North York Blvd., Beecroft and the Madison complex to the south. The theatre building is just across a laneway that runs north of my building.
A tunnel connects the complex to the North York City Hall building, which connects through City Centre to the North York Centre subway station, and the Empress Walk retail/residence complex. At Empress Walk is a large Loblaws, Empire Theatres (now Cineplex), Staples (replaced by a Pet Smart), Future Shop (now Best Buy), and Wendy's. Another tunnel connects south to the Madison Centre and through to the Sheppard Centre and the Yonge/Sheppard subway station. The Sheppard Grand theatres were there, and a Dominion store south of Sheppard, both since closed. Also in the neighbourhood are the swim centre at City Hall, a new Dominion (now Metro) to the north, and many shops and restaurants. At the base of the Ultima are a small Shoppers Drug Mart, a Rogers store, and the much-used Tim Hortons! And at the base of the office tower is a Baton Rouge restaurant, high-end but yummy.
Building amenities in Broadway include a small indoor swimming pool, a multi-purpose room, exercise, billiard and dining rooms, 24-hour concierge, and in-suite security system.
My unit is on the 8th floor, and faces south. It's a "Hayworth" model, at approx. 665 sq. ft. Pricing was $165K on that floor. Estimated maintenance fees were $218 per month and taxes are about $145 a month. Of course, maintenance fees jumped after the first year, and run about $450 now (2018). Gas for heating is separately metered. Included in purchase price were: GST, 5 appliances, 1 parking spot, porcelain tile foyer, ceramic kitchen and bath floors, shaker-style cabinets, vertical blinds, and more. I purchased a mid-size locker for $2400, and only one upgrade: a pull-out faucet in the kitchen. I also opted for ceramic tiles in the foyer instead of porcelain, and applied the credit to upgraded carpet underlay. As of January, 2010, electricity is separately metered.
updates
- October 2017: Kitec hot and cold water piping replaced. $2890 for my suite.
- July 2018: Building is smoke-free!
- March 2019: Mortgage fully paid!
- March 2019: HVAC unit replaced, covered by condo.
- November 2019: Replaced original laundry centre with stacked LG front-load washer and dryer, and replaced dishwasher (Bosch). Black Friday prices at Lowe's, free delivery, installation discount and 25% energy rebates! So quiet and efficient!
tax assessments
| Year | Value | Increase |
| 2004 | $30,000 | (pre-const.) |
| 2005 | $162,000 | n/a |
| 2008 | $249,000 | 35% |
| 2012 | $316,000 | 27% |
| 2016 | $329,000 | 4% |
images
Click thumbnail to view larger pic. Click left/right side to display previous/next pic. Click outside pic or on [X] icon to close.
 A page of interior shots, showing how I have painted them.
A page of interior shots, showing how I have painted them.
 Southward view
from my condo, showing the CN Tower and the flags on the federal building, Canada Day weekend, 2007. (67
kb)
Southward view
from my condo, showing the CN Tower and the flags on the federal building, Canada Day weekend, 2007. (67
kb)
 A shot from
the CN Tower, with my condo building and other landmarks indicated. (81 kb)
A shot from
the CN Tower, with my condo building and other landmarks indicated. (81 kb)
floor plans & brochure art
 my unit's floor plan, Flash zoom-able (SWF)
my unit's floor plan, Flash zoom-able (SWF)- use browser's "Back" option to return here
 my unit's floor plan,
plain graphic
my unit's floor plan,
plain graphic






